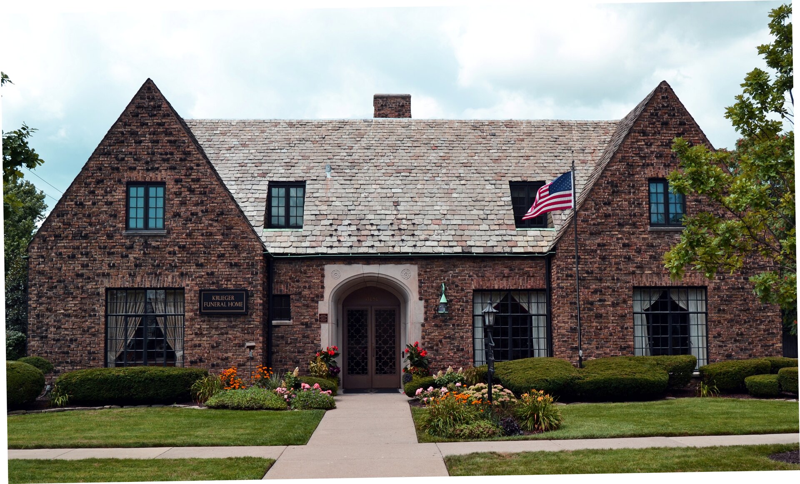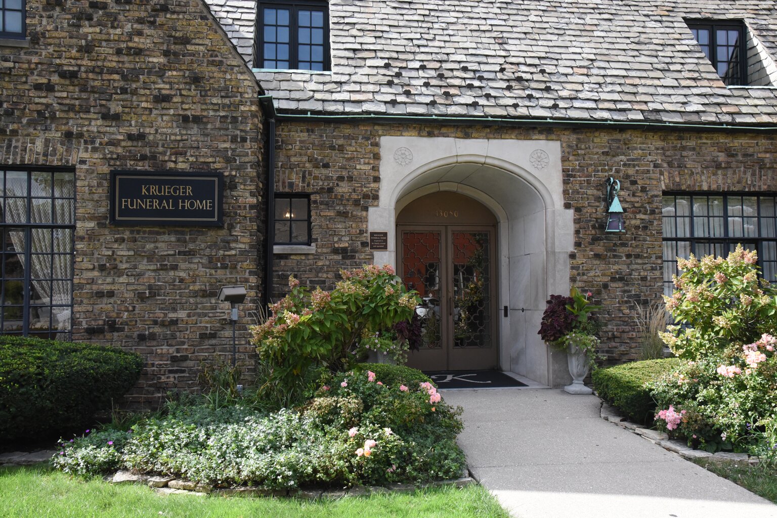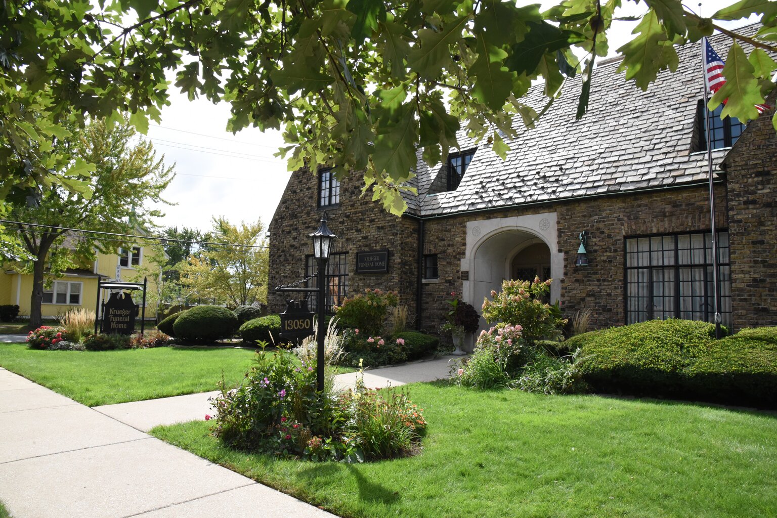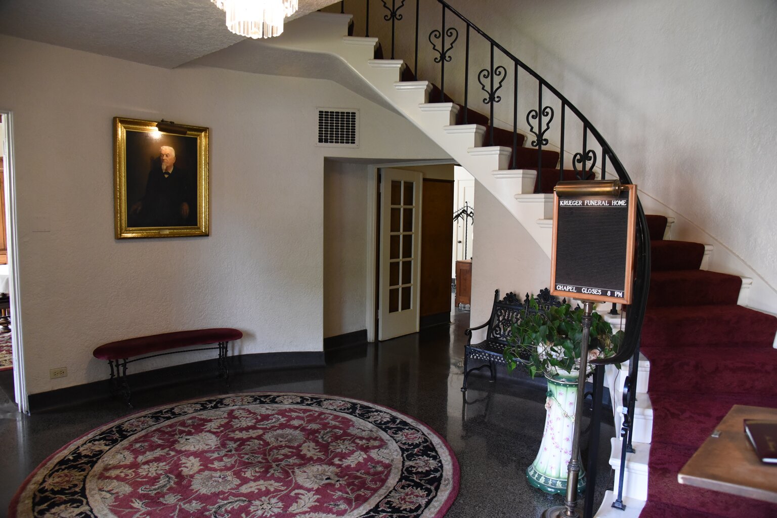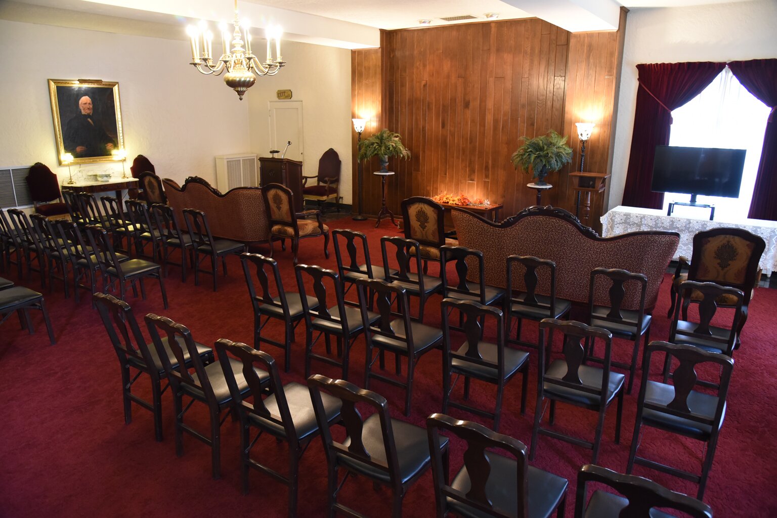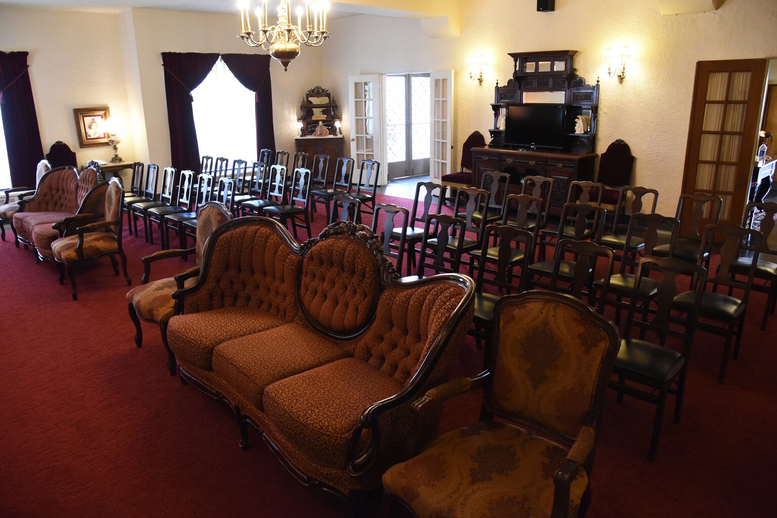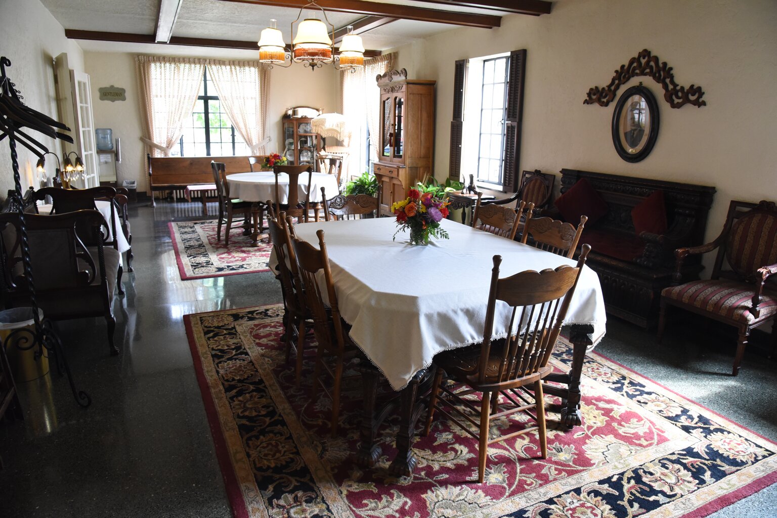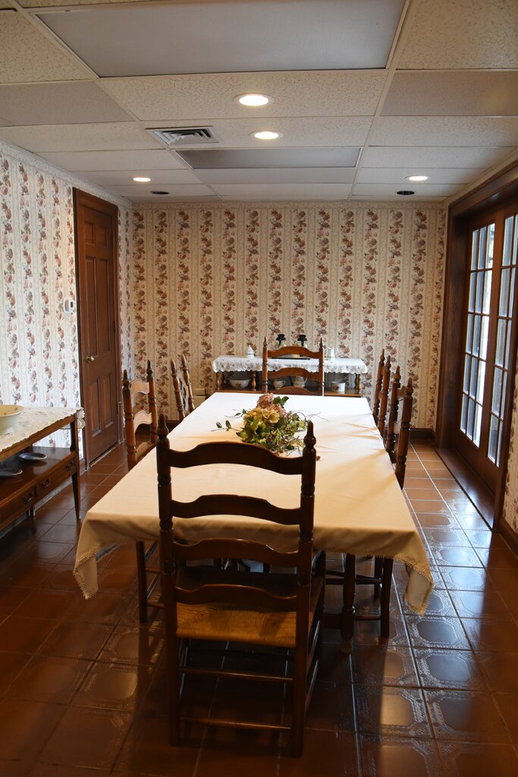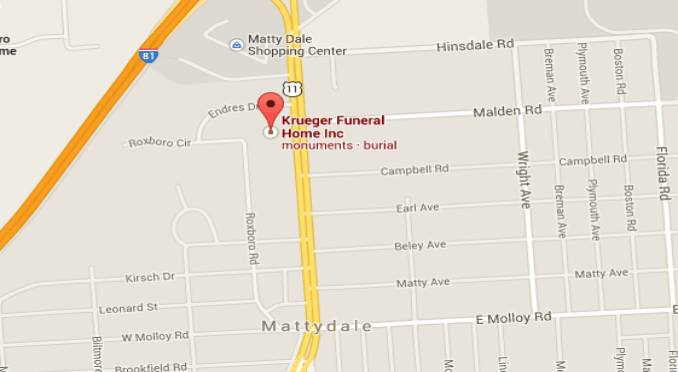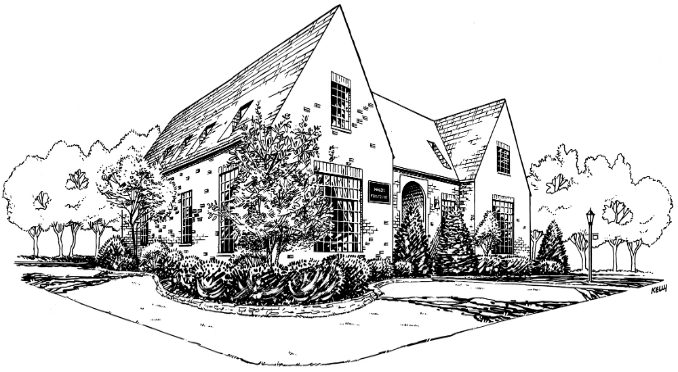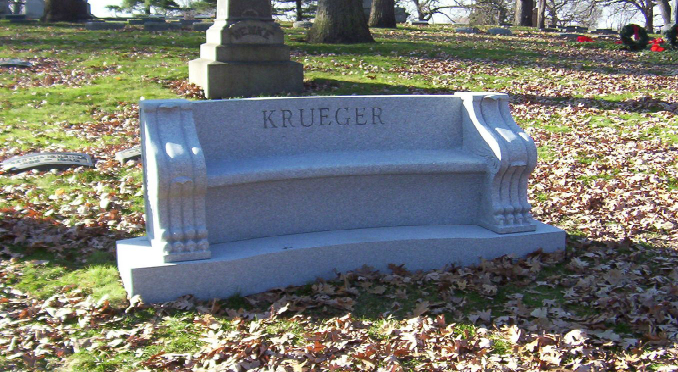Our Facilities
Designed by noted architect Robert Seyfarth, our landmark facility was built specifically as a funeral home in 1927 with living quaters on the second floor for the funeral director and his family. In keeping with Mr. Seyfarth's original design, our two large chapels, lounges, and rest rooms are all conveniently located on the first level. For the ease and accessibility of all who visit, there are no steps from our parking lot to the front door of the funeral home.
The home-like atmosphere of Krueger Funeral Home is designed with your comfort in mind. Soft lighting, comfortable furniture, and beautiful antiques create a serene, warm environment. Our spacious main lounge can accomodate many visitors, and is only a few feet away from our chapels and foyer. A second lounge or dining room is also available for the private use of our families.

